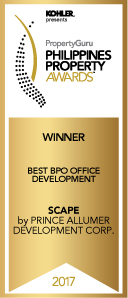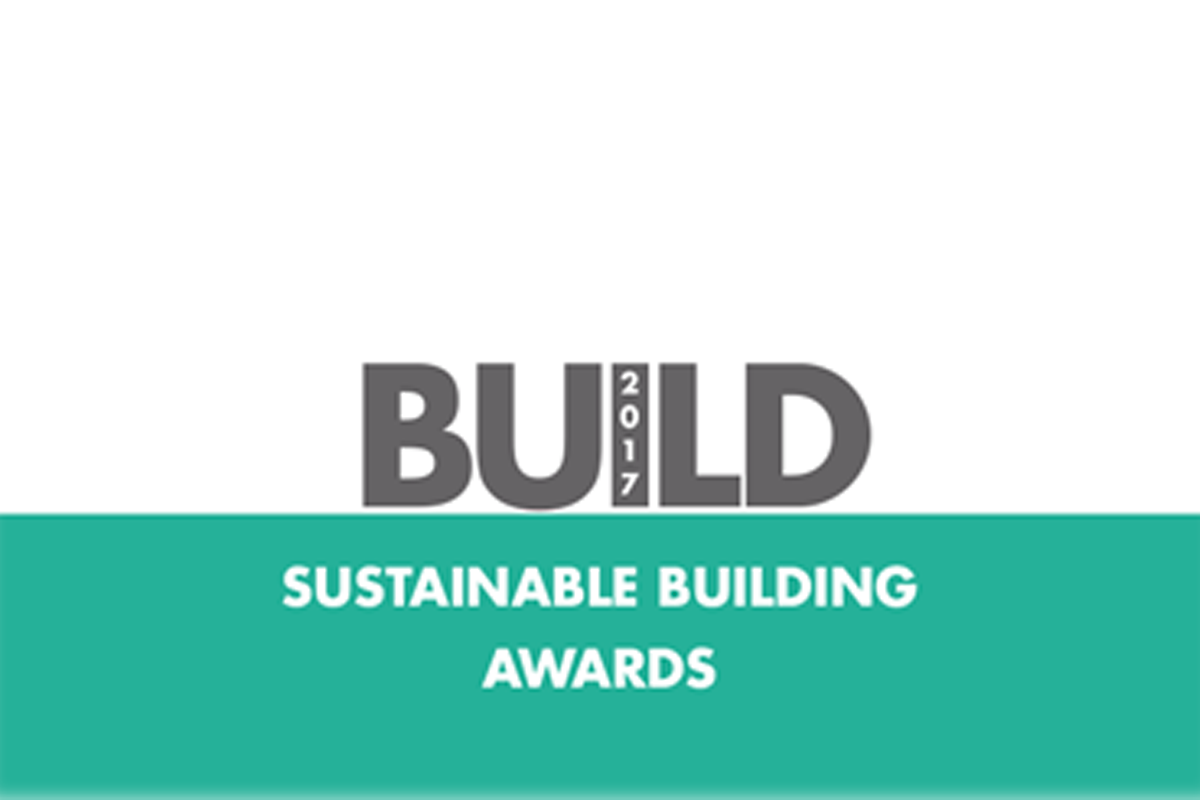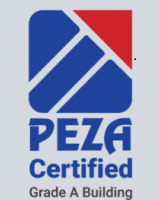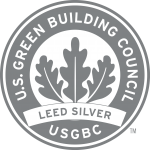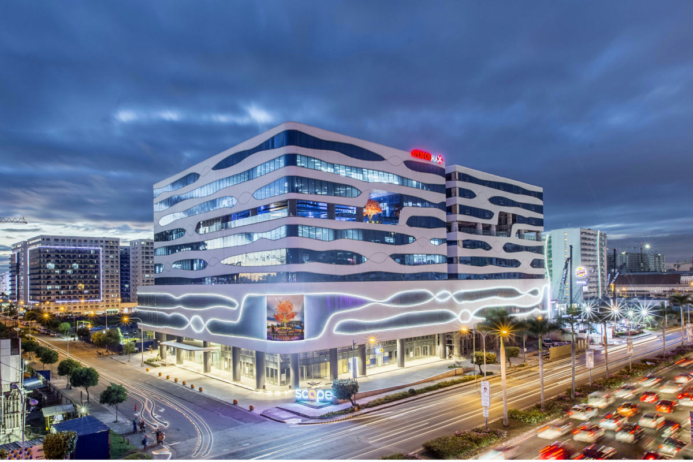
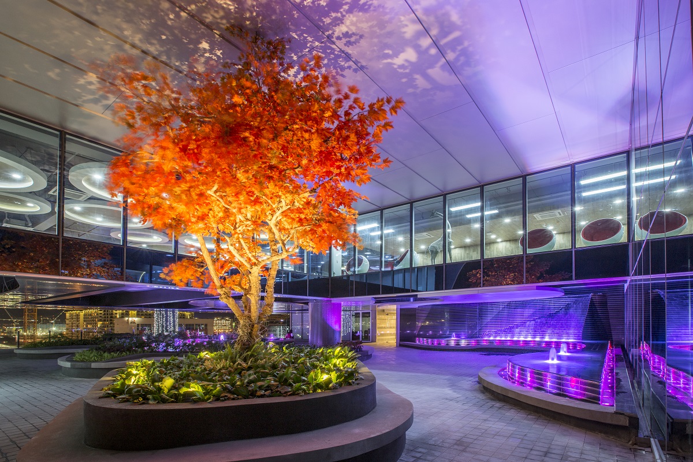
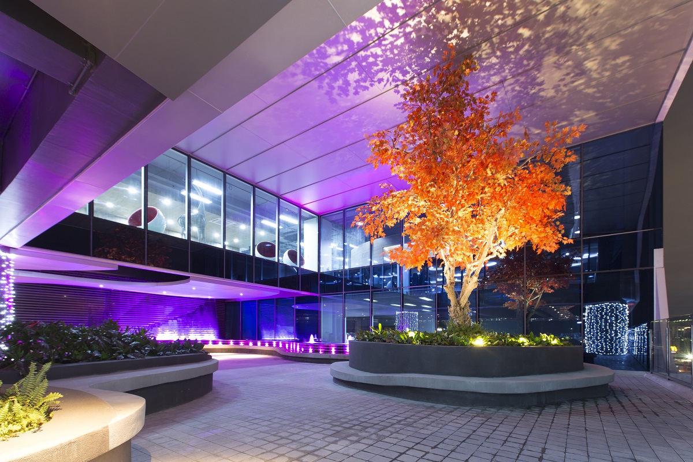
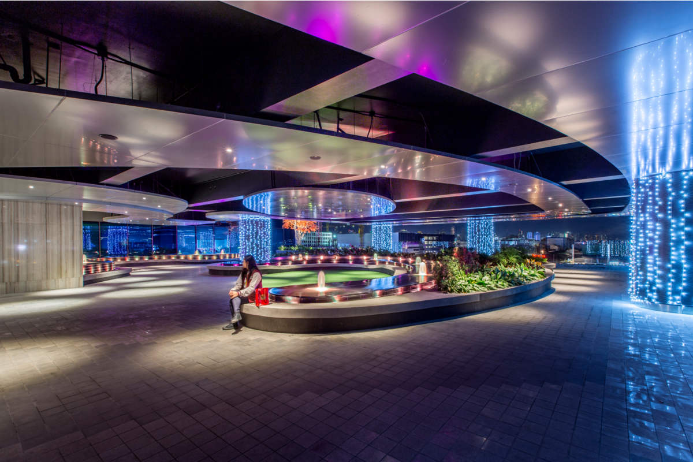
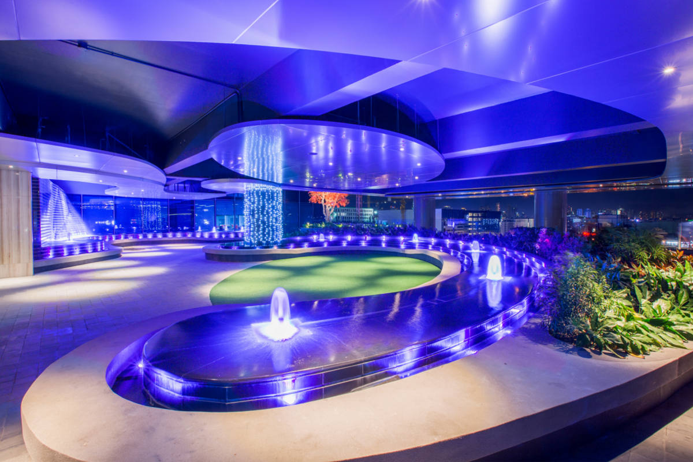
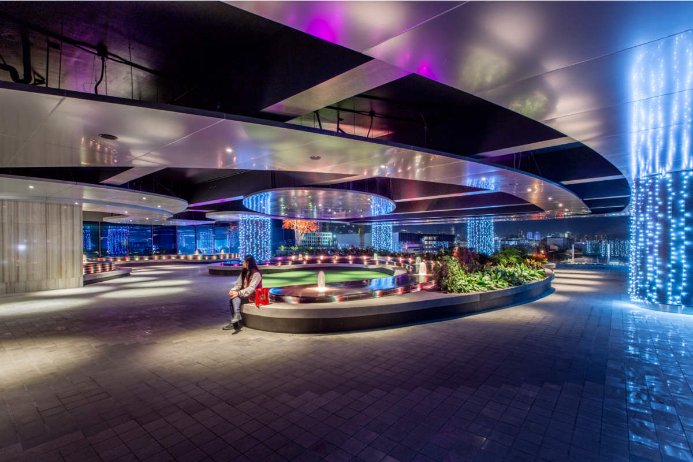
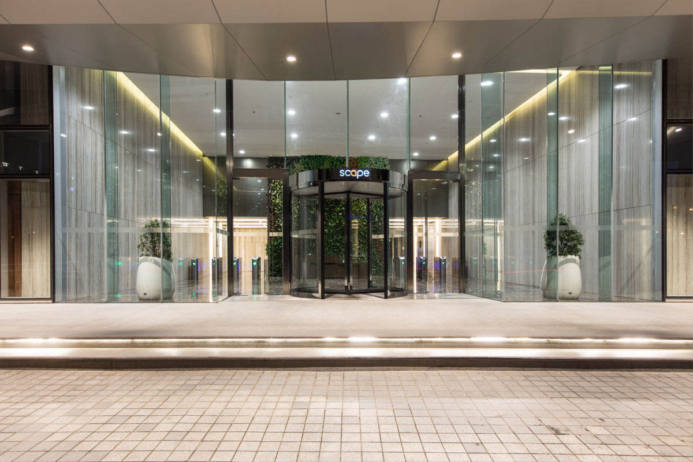
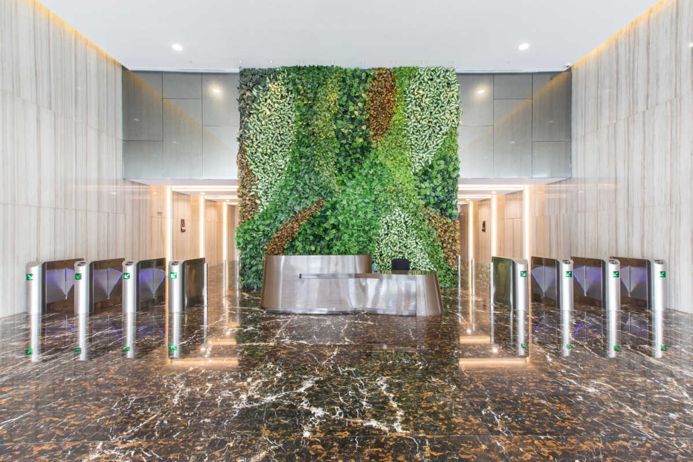
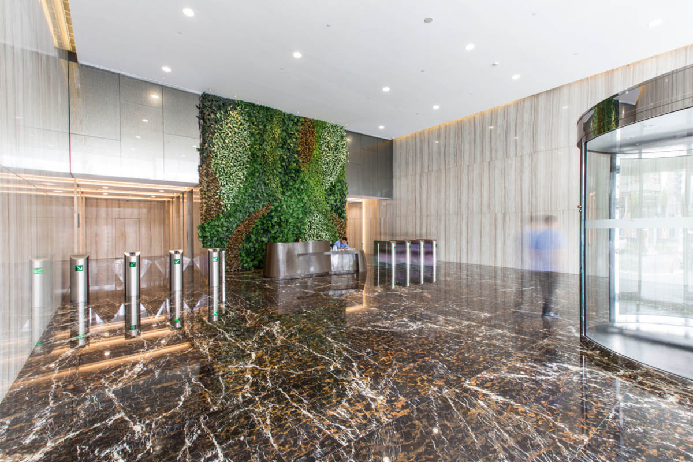
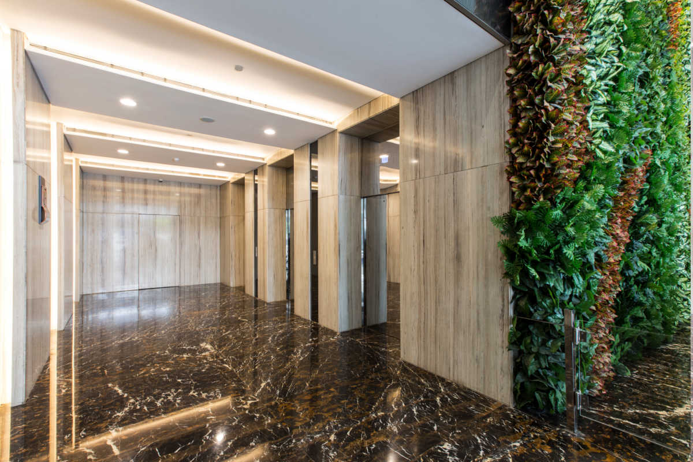
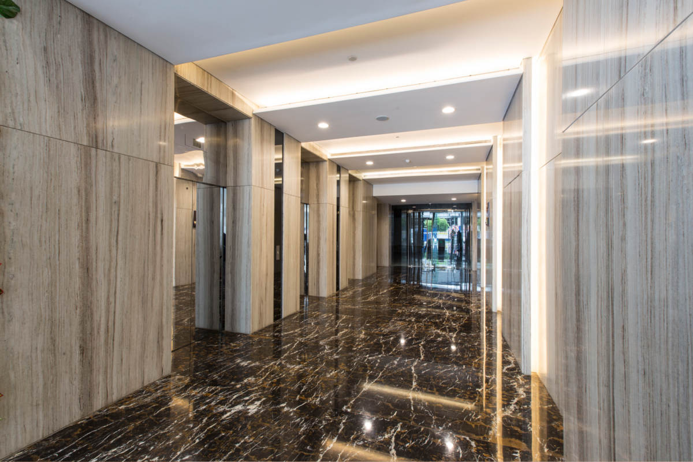
PROJECT DETAILS
- Name of Project: Scape
- Location: Diosdado Macapagal Blvd., Cor. Pearl Drive, Mall of Asia Complex, Pasay City
- Developer: Prince Alumer Development Corp.
- Total Leasable Area: 20,735.72 SQM
- Number of Floors: Eleven (11)
- Project Status: Completed
PROJECT DESCRIPTION
Built on a reclaimed area, the inspiration for the building’s façade was drawn from the ripples of water entrenched on the sandy shores of Manila Bay. The undulating patterns found on the building’s skin mimic the shape of the sea as it slowly drifts off. In a sense, Scape also aspires to produce a ripple effect on its neighboring structures as it sets the standard for building green BPO offices that are environmentally responsible and resource-efficient.
PROJECT DETAILS
Name of Project : Scape
Location : Diosdado Macapagal Blvd., Cor. Pearl Drive, Mall of Asia Complex, Pasay City
Developer : Prince Alumer Development Corp.
Total Leasable Area : 20, 735.72 SQM
Number of Floors : Eleven (11)
SCAPE IS THE NEWEST COMMERCIAL AND OFFICE BUILDING TO BE BUILT ALONG D. MACAPAGAL AVENUE WITHIN PASAY CITY.
It boasts of its cutting edge green architecture that merges modern technology with sustainability.
Scape is conveniently located at Macapagal Avenue, MOA Complex in Pasay City, one of the fastest growing Central Business Park in the metro.
It is approximately 10 minutes away from the airport and close to mass transport hubs. Scape is also in close proximity to major retail hubs, restaurants, and major entertainment sectors.
Built for a BPO or Business Process Outsourcing office, Scape is 33,000 square meters of enclosed office space with a generous floor plate of 2,700 sqm.
Scape is also the first of its kind to have a covered green space located at multi-level floors fittingly named as Escape. The 800 square meter sky garden deck is a strikingly landscaped public realm open for socializing space, casual meetings, events, and intimate gatherings. The garden will have a meandering pond surrounded by sand-like structures to highlight the design concept of water and sand ripples.
Energy conservation is made possible with its high performance glazed windows which makes use of double-layered glass with IGU and low e-coating. This helps in blocking out heat, making it easy for air-conditioning units to keep the room cool, thus requiring less energy. LED lights are used as it produces high luminous efficiency with less electricity.
The building has been recognized by the US Green Building Council as a LEED® Certified™ and LEED Silver® development. It has also been awarded as Best BPO Office Development in the 2017 Philippine Property Guru, Property Awards.
Building Features
- Ground Floor Retail Spaces
- High-ceiling Lobby
- Natural Stone for Common Areas
- Landscaped, covered, Garden Deck for Events
- Two Zones
- Efficient Center Core
- Double Layered Glass
- Flexible floor Space
- Minimal Interior Column
- Iconic Facade facing Macapagal Ave
- 10 mins Accessibility to Airport
